G
Richard J. Benjamin Soccer Complex - Field Progress
Richard J. Benjamin Soccer Complex - field
progress
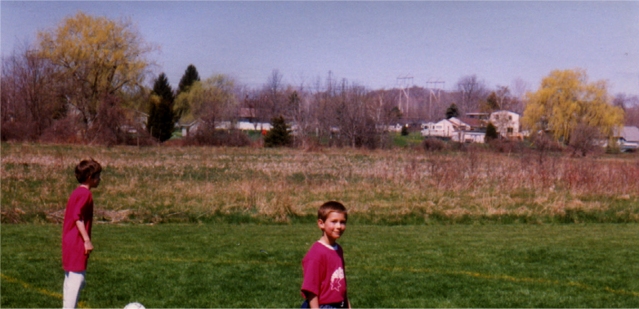
Land at the start of the project (prior to clearing). Small trees and
brush are visible, as is the general downward slope from left to right
in the photo -10/14/00
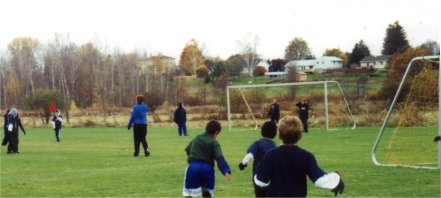
after preliminary brush hogging (October 28, 2000)

Another October 28, 2000 view of the new fields (further north)
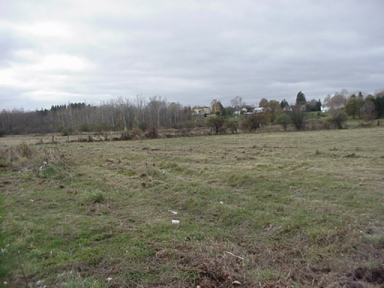
A north-south October 28 view of the new fields after brush hogging
and removal of small trees. Notice the furrows left behind from earlier
use of the fields as a cow pasture.
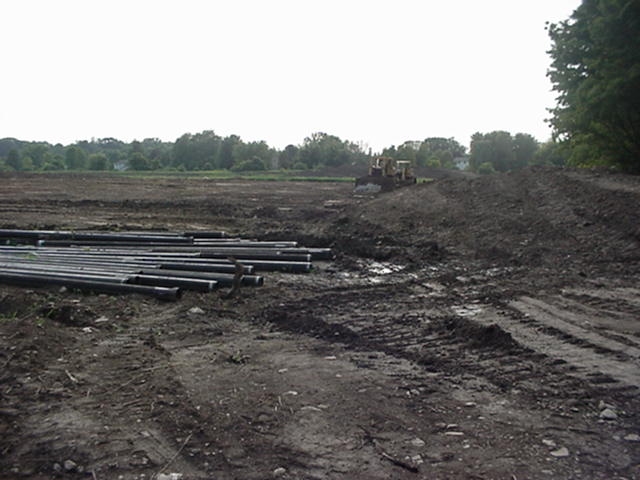
8/28/01 - 1000' of ductile iron water pipes stored on corner of property.
Tug Hill Construction, Inc. begins work.
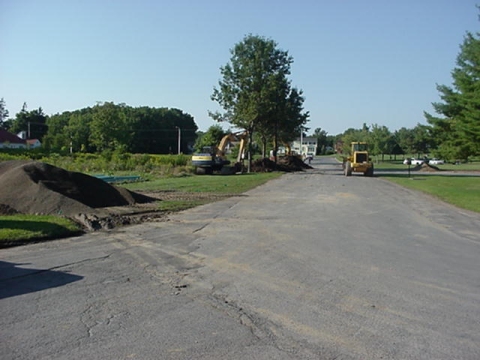
8/30/01 - Vickery Construction begins installing water and sewer lines in
the right-of-way bordering Richard Benjamin Blvd.
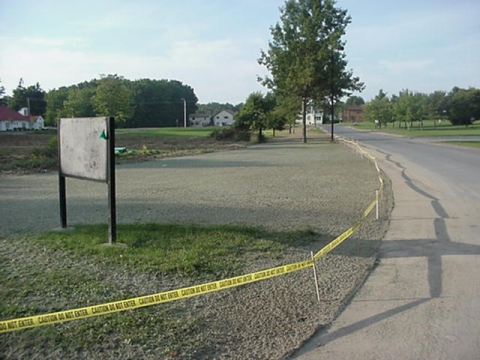
9/7/01 - Right-of-way area backfilled, cleaned, and hydroseeded.
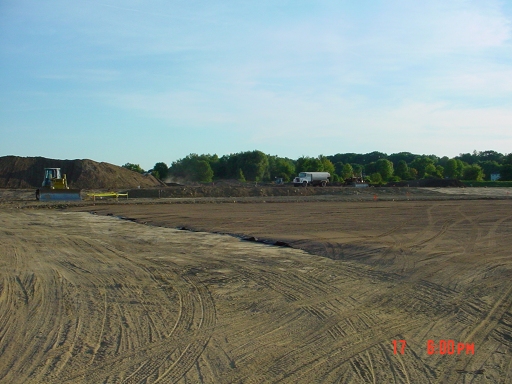
September 17, 2001 - cuts and fills underway. Notice the tall pile of
stripped topsoil awaiting sifting on the left side of this image.
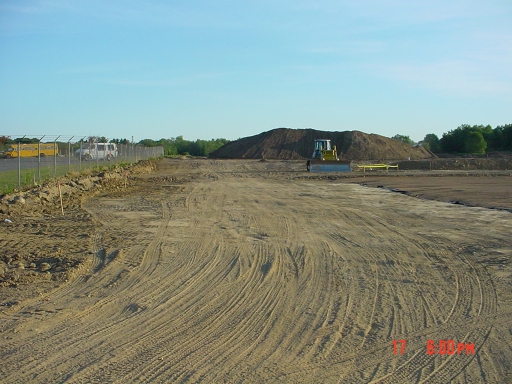
View from entrance 9/17/01 - Note that the fabric barrier and base 5"
of bank-run gravel that have been added to the west half of the parking
lot (visible on the right side of the photo)
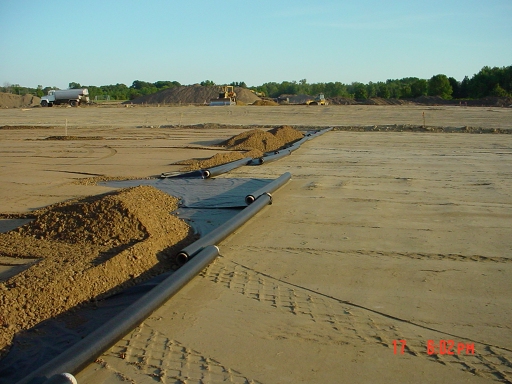
9/17/01 - gravel and fabric barrier installed on top of graded and rolled
surface. Photo taken at midpoint of parking lot.
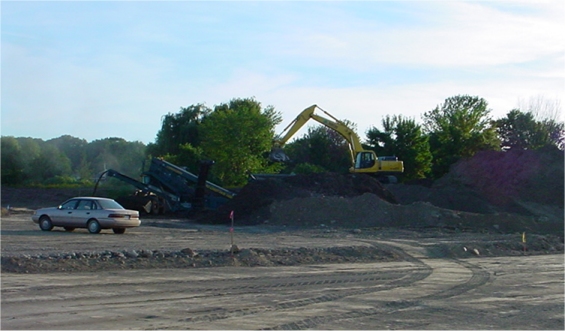
9/17/01 - soil sifting - near parking lot
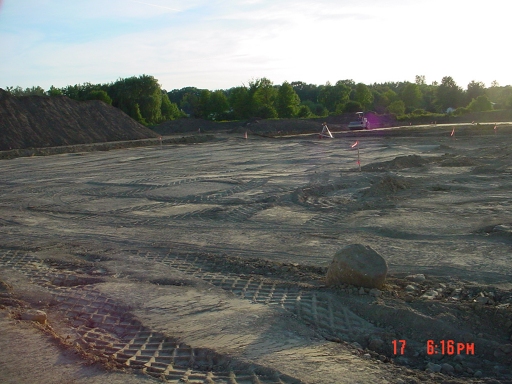
Rough grading in progress - 9/17/01. The ribbons on the posts indicate
target elevations.
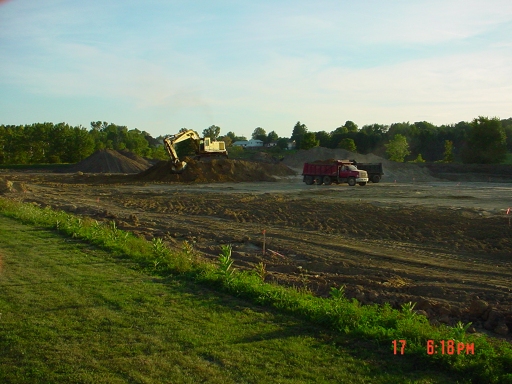
9/17/01 - Cuts & fills in progress.
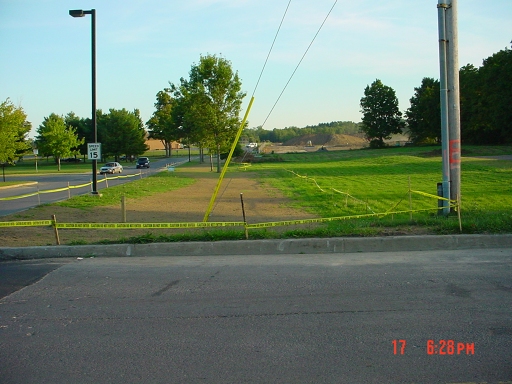
9/17/01 - Backfilled, cleaned, and seeded area along right of way from
Mark Fitzgibbons Drive to field complex for water and sewer lines.
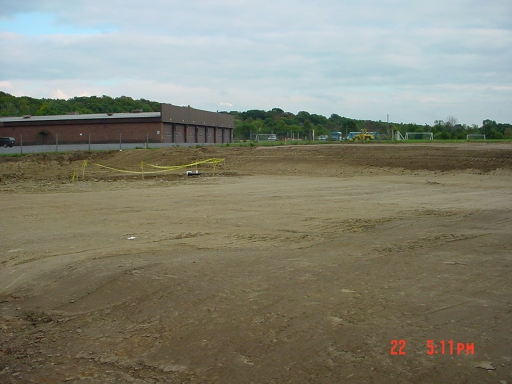
9/22/01 - Completion of rough grading - concession stand area. The area
enclosed by yellow ribbons encloses the grinder-pump station and water line
termination near east end of concession/rest room/storage building. This
lower tier of the soccer complex also includes 3 small fields (on the west
end).
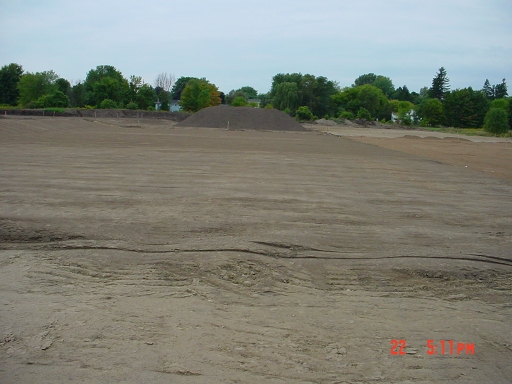
View of nearly complete rough grading of lowest tier - 9/22/01. The right
portion of the photo provides a view of the parking lot after placement
of 5 inches of bank run gravel over a fabric barrier.
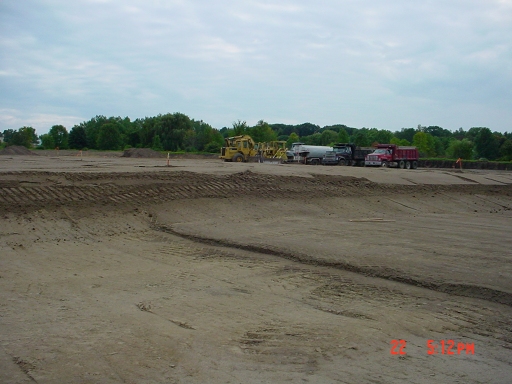
9/22/01 - Rough grading near completion on 2nd tier containing two full-size
fields (the equipment is located between the two fields).
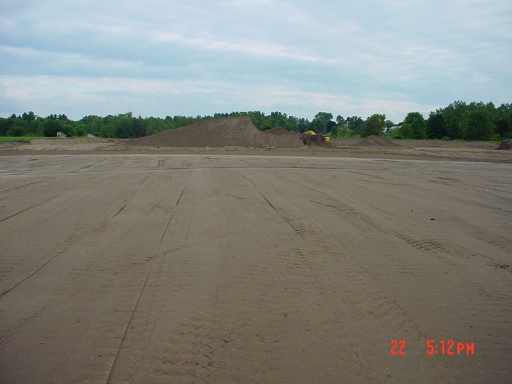
9/22/01 - Rough grading nearly complete (after rolling) on tier 2 (view
from north end facing south). rough grading beginning on tier 3 (1 large
field and one small field)
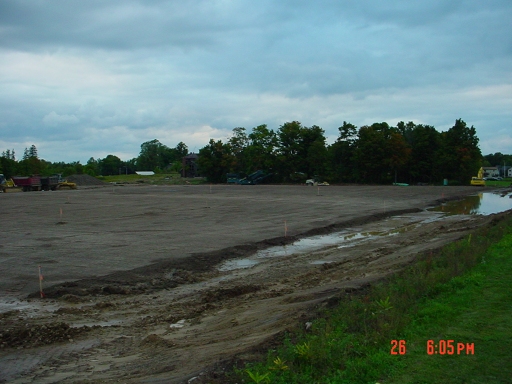
9/26/01 - Final grading on Tier 1 and 2 well underway after replacement
of 6 or more inches of sifted topsoil. Fields shed water nicely after first
heavy rains. Drainage not yet in place.
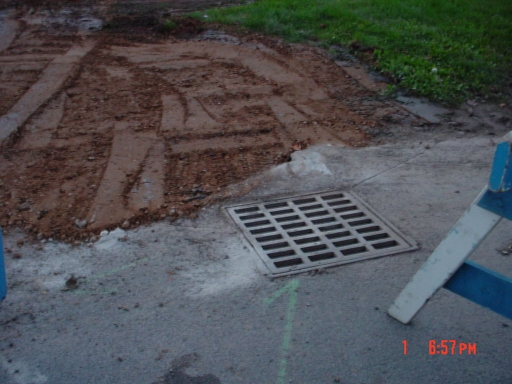
Precast catch basin installed and backfilled on 10/1/01. The picture above
shows the backfilled connection to the Oswego Middle School storm sewer system.
24" pipe was used to connect the two catchbasins. All under field drainage
ties into this catchbasin.
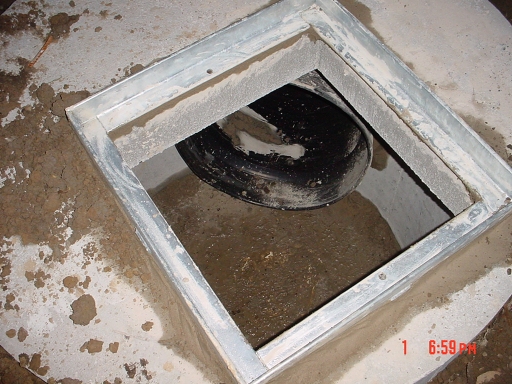
10/1/01 - newly installed catchbasin w/ view of 24" pipe
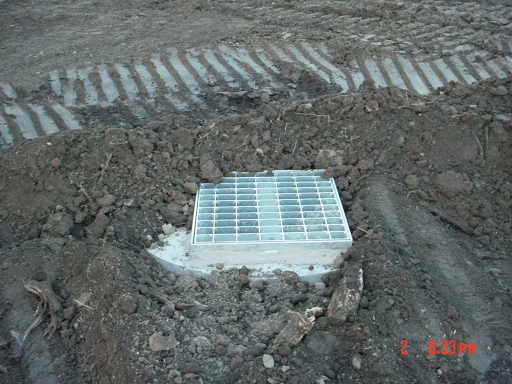
10/2/01- cover placed on catchbasin
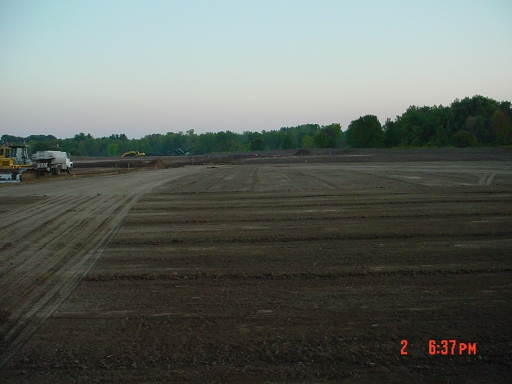
10/2/01 - Completion of 5" bank-run gravel base for parking lot area for
entire surface except for the area by entrance in which drainage pipes will
be installed.
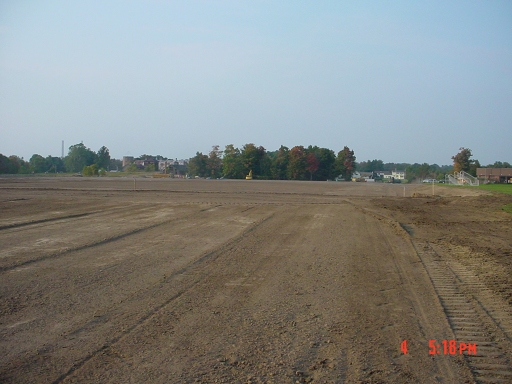
10/4/01 - Final grading underway for tier 4 (containing 1 midsize field).
This picture provides a view of nearly the entire length of the field complex
(facing north). The relatively small size of the equipment and cars in the
parking lot provides a sense of scale.
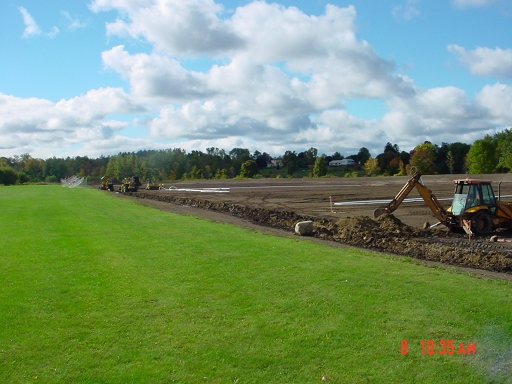
10/8/01 - installation of 6" drainage tile begins along the periphery
of fields.
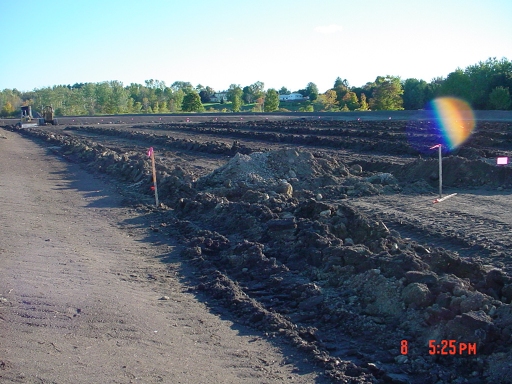
10/8/01 - 4" drainage tiles installed under one of the large fields. Perhiperal
lines are 6" perforated pipe. All pipes are set in #1 pea gravel. Isbel &
Sons provided the drainage installation. The gravel was provided by Lazarek
Sand & Gravel.
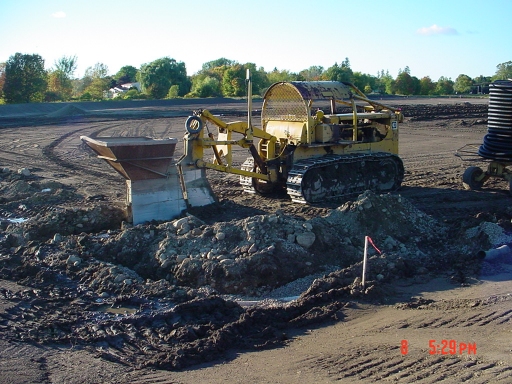
10/8/01 - A closeup of the machine that trenched, laid pipe, and backfilled
trench with gravel.
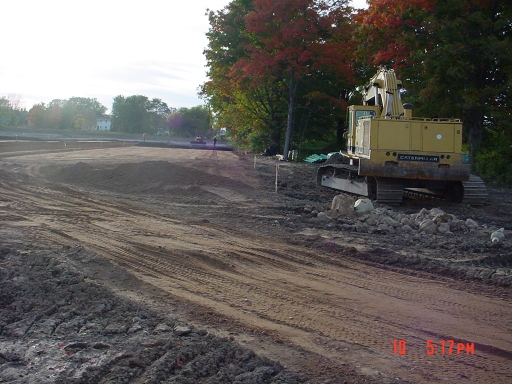
10/10/01 - installation of top layer (3") of crusher-run gravel on far
end of parking lot.
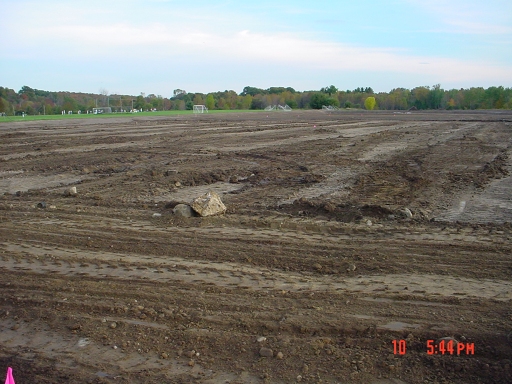
10/10/01 - cleanup begins after installation of drainage tiles. Tug Hill
Construction removed large rocks by hand (with the assistance of a golf cart).
The fields were then Harley raked, final graded, and rolled.
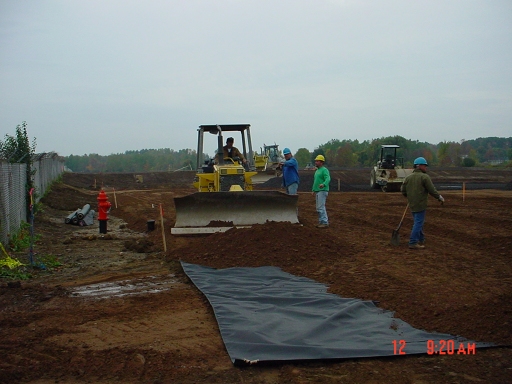
10/12/01 - The parking lot area is extended toward the entrance now that
drainage lines have been installed.
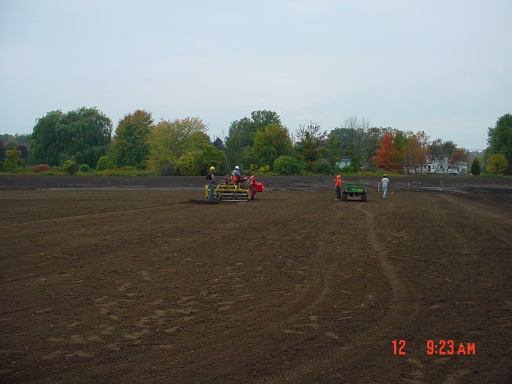
10/12/01 - Fields are raked immediately prior to seeding. (Notice the
cleanup after the drainage installation.)
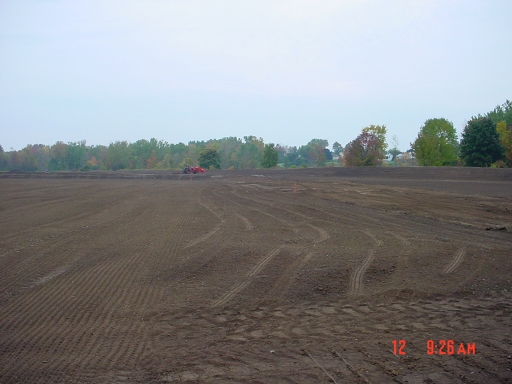
10/12/01 - Brillion seeding in process. Fields were double-seeded (both
horizontally and vertically)
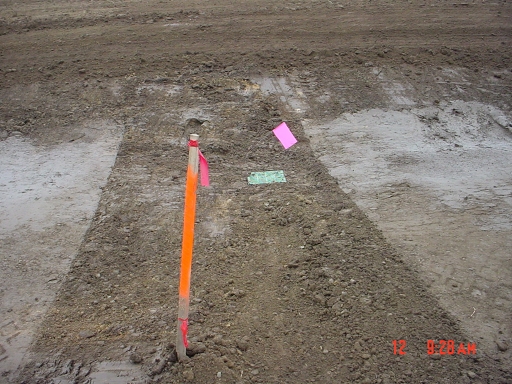
10/12/01 - Nine 12" drains were installed in corners of large fields and
other low spots and connected to the 6" drainage lines.
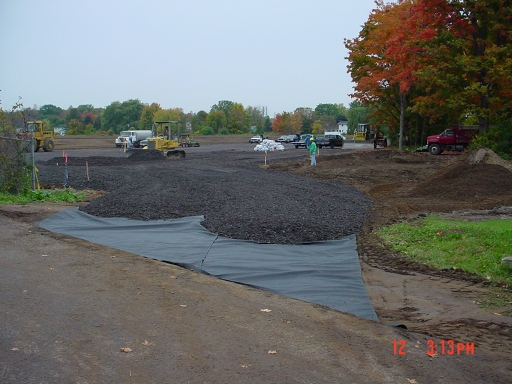
10/12/01 - Fabric barrier and crusher-run gravel is extended toward field
entrance.
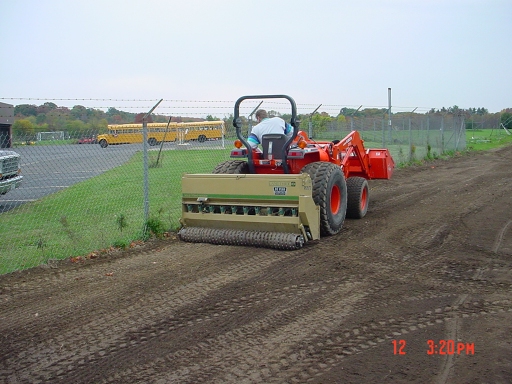
10/12/01 - Closeup of brillion seeding in progress.
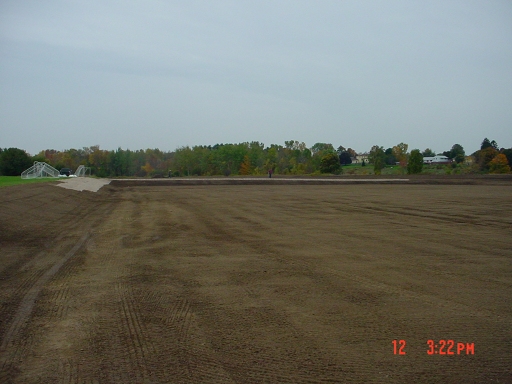
10/12/01 - Jute mesh installation begins along slopes.
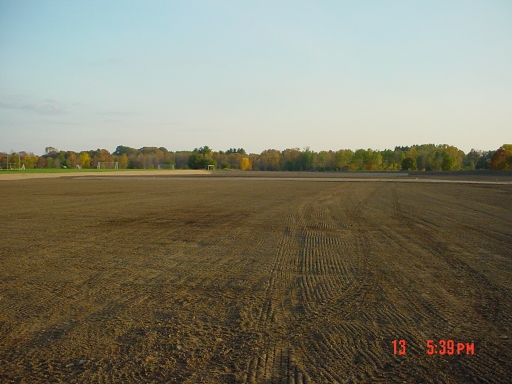
10/13/01 - Fields have been completely seeded. Jute mesh has been installed
along slopes bordering middle school fields (on left) and on all slopes
between tiers (two such slopes are visible in the distance).

10/04 - Installation of roof trusses begins. Trusses are lifted by Todd Dudley (who donated the use of his truck and time). Volunteers working on the installation of the trusses included Todd Dudley (and family), Sam Tripp, Mike Amedio, Pat O'Neill, J. Jaskula, Tim Kraft, Bob Morgan, Jamie Cullinan, Andy Michaud, Jim Reynolds (in red jacket in foreground), Lou Angelina (on left side in the foreground), John R. Kane, and John C. Kane.

10/04 - Another view of the start of the work on the trusses.








































